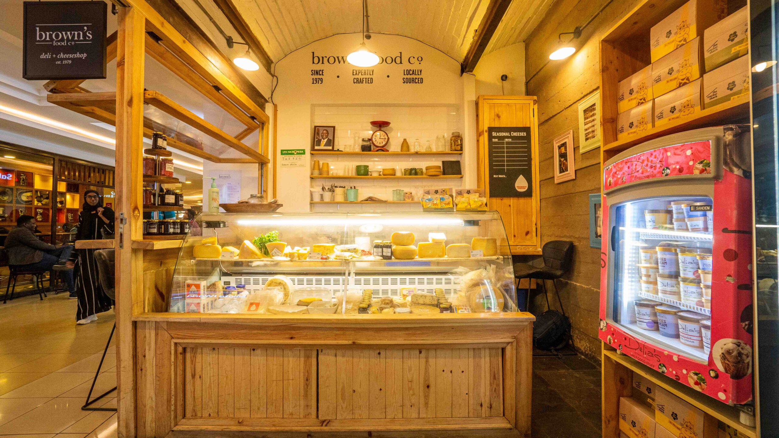
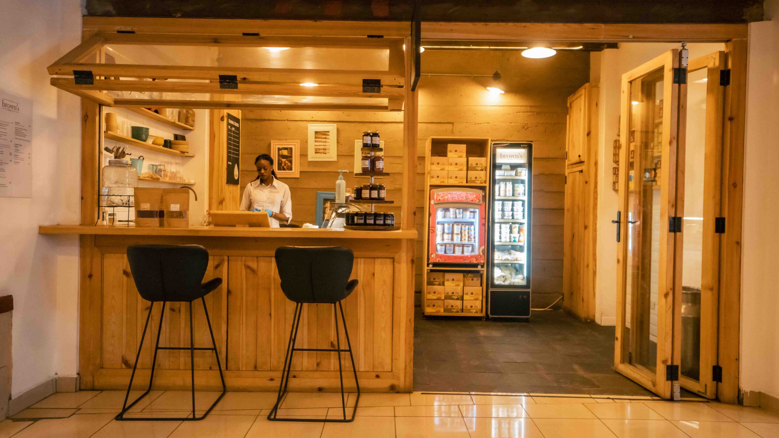
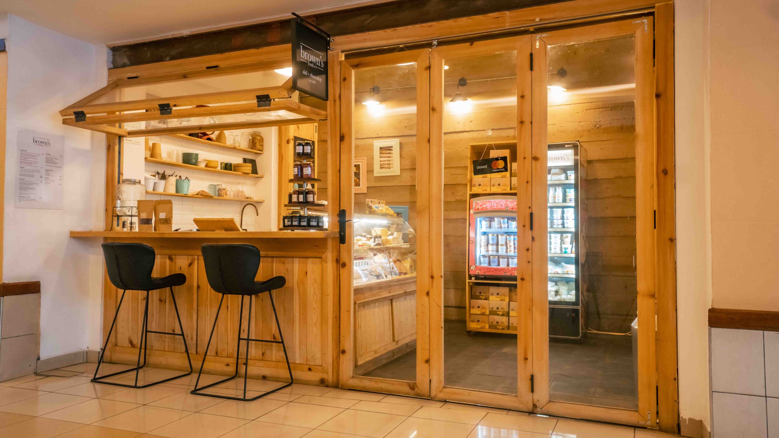
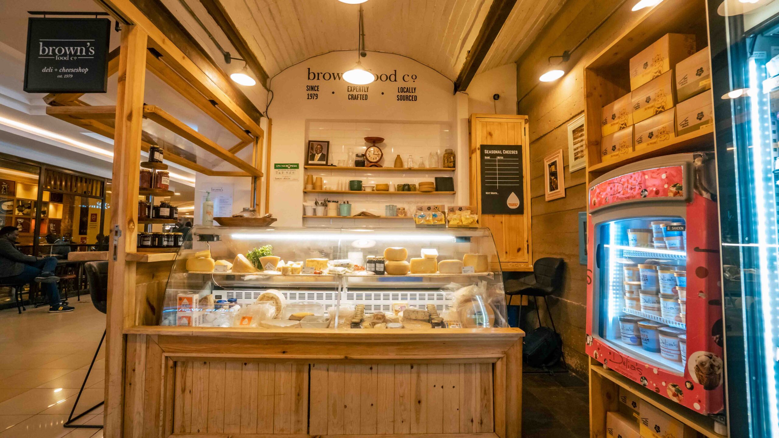
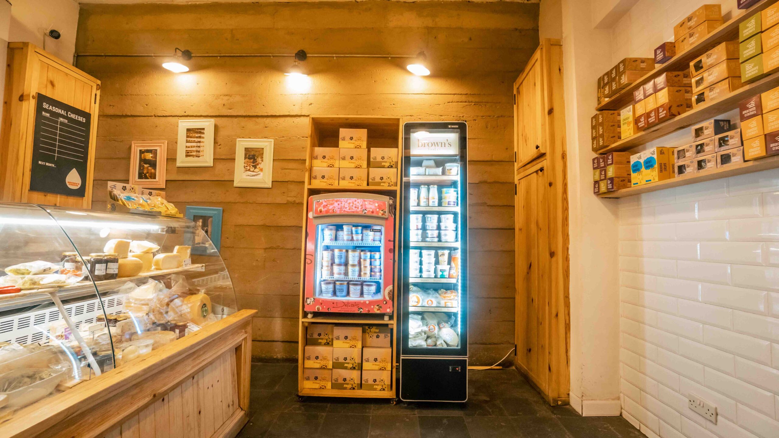
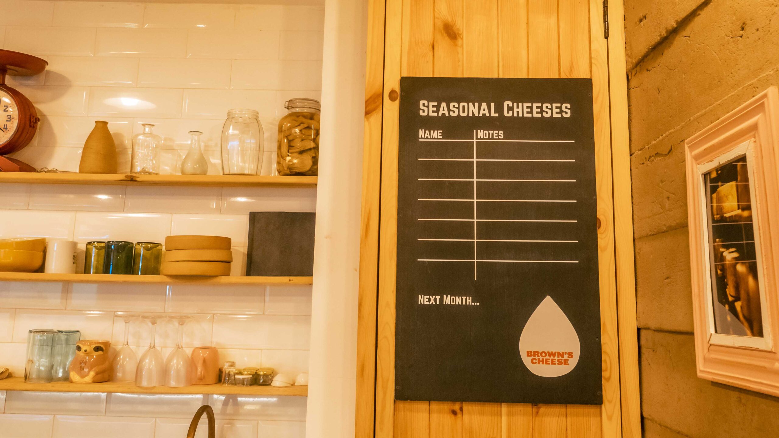
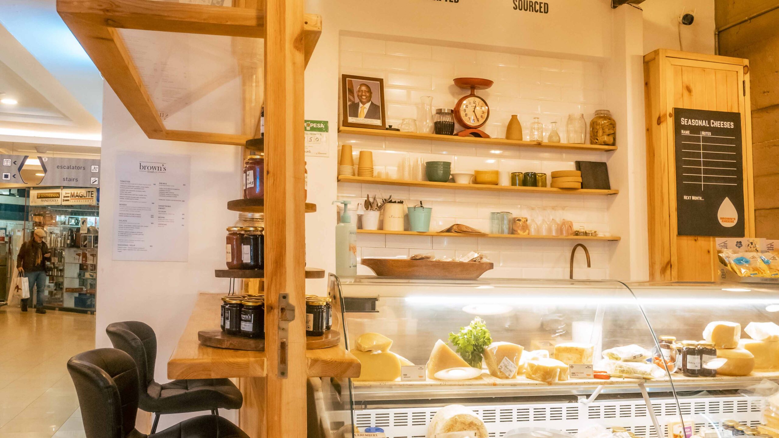
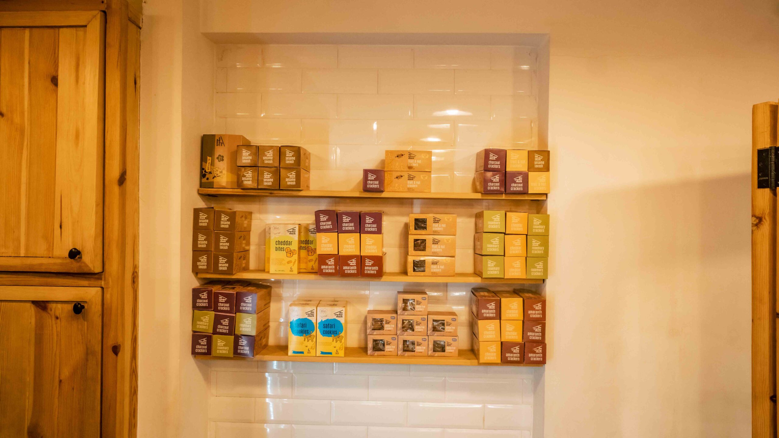
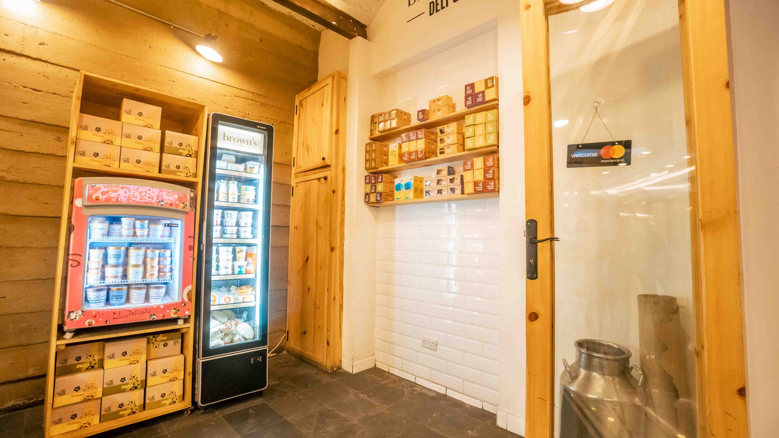
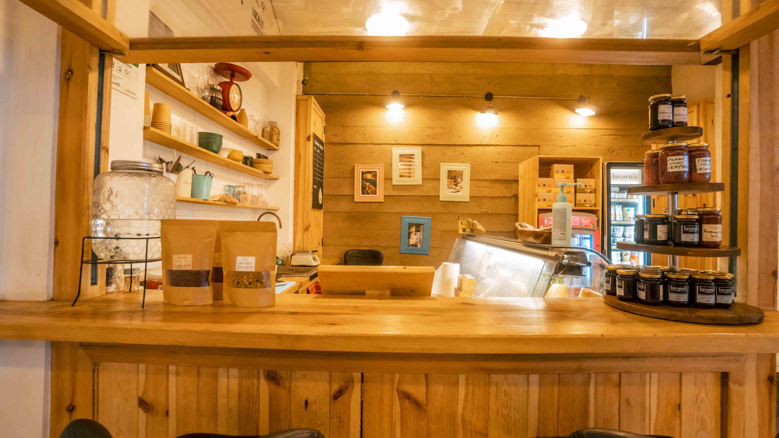
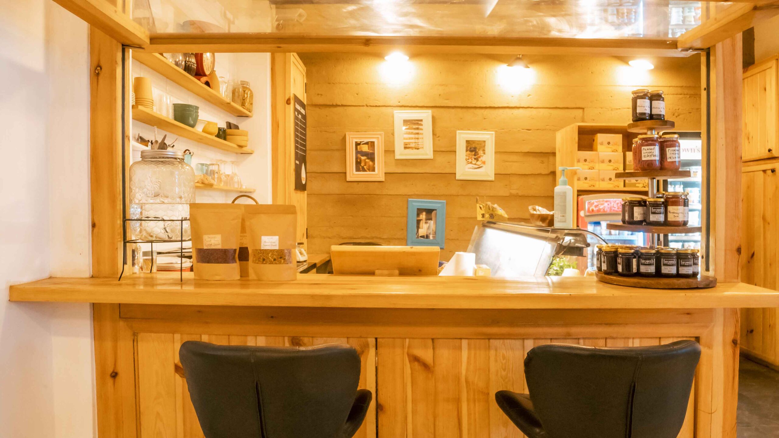
Brown’s Food_Yaya Centre
Raw Concrete Shuttering Effect
The core concept for Brown’s Food was to infuse a raw, industrial aesthetic reminiscent of modern architecture into its identity. To achieve authenticity, we replicated a rough interior appearance. We put up boards and poured cement to achieve a formwork effect, bestowing a textured surface on the concrete. This finishing is an integral part in the overall design of Brown’s identity, symbolising the blend of tradition and innovation that characterises their cheese production.
Arch Ceiling
The space provided by Yaya Centre was a basic rectangular structure that needed a revamp into an authentic and distinctive look. An Arch ceiling was the perfect structural solution to add an architectural interest and impart a sense of spaciousness and invitation to the environment. It serves as a distinctive feature that sets Brown’s Food apart within Yaya Centre.
Incorporating Wood and Glass
The space provided by Yaya Centre was a basic rectangular structure that needed a revamp into an authentic and distinctive look. An Arch ceiling was the perfect structural solution to add an architectural interest and impart a sense of spaciousness and invitation to the environment. It serves as a distinctive feature that sets Brown’s Food apart within Yaya Centre.
Opening Hatch
The space provided by Yaya Centre was a basic rectangular structure that needed a revamp into an authentic and distinctive look. An Arch ceiling was the perfect structural solution to add an architectural interest and impart a sense of spaciousness and invitation to the environment. It serves as a distinctive feature that sets Brown’s Food apart within Yaya Centre.